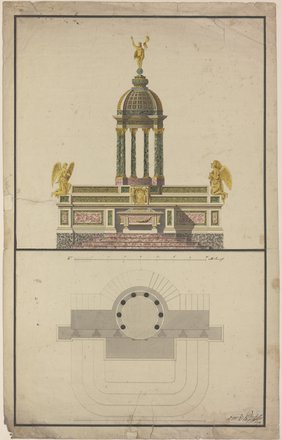Among the numerous sheets of Upper Italian origin in the A. Haupt Collection you can find a design for a monumental altar ciborium signed by the architect Leopold[o] Pollack and dated in 1795. Pollack came from a Viennese family of master builders and received his first training here. From 1775 he continued his studies in Milan under Giuseppe Piermarini (1734-1808) at the newly founded Accademia di Belle Arti di Brera. He also worked closely with Piermarini in the following years and followed him as a professor at the Accademia di Brera. This is evidenced not least by the drawing in our collection, which Pollack self-confidently signed as "Architect" and "Professor".
Pollack is one of the most prominent representatives of Neo-Classicism and Neo-Palladianism in Northern Italy. His best-known work is considered to be the Royal Villa or Villa Belgiojoso (1790-1796) in Milan. His extensive oeuvre includes not only villas and palaces, public buildings and grounds, but also numerous designs for interior decoration. Our print is one of the latter. It can be identified as the original design for the church of San Sepolcro in Milan. However, the altar altarpiece was not executed there. However, Pollack used the design, with some modifications, as a model for the high altar ciborium of San Stefano in Vimercate, built in 1806, and the high altar of the parochial church of San Vittore in Corbetta near Milan, built in 1809.
Simon Paulus

