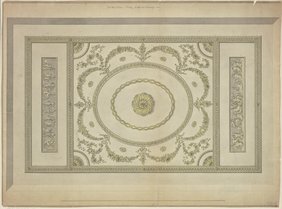The transverse drawing of a ceiling design bears the inscription: "Carlton House. Ceiling for the new Drawing room". It is one of the few sheets in the Haupts Collection that betrays its direct provenance from England. Especially the ductus of the inscription shows strong similarities with inscriptions on sheets by the architect Henry Holland (1745-1806), which are now kept in the Royal Collections. Holland was entrusted with the remodeling of the building between 1783 and 1795 and, among other things, also submitted another surviving ceiling design for the “Ante Room next [to the] Great Eating Room”, made in June 1788 (RCIN 92543).
The sheet is therefore undoubtedly to be assigned to the period from 1783 onwards, during which the building originally erected in 1714 for Baron Carleton at London's St. James Park was extended and remodeled under Holland on behalf of the Prince of Wales and later King George IV. It also served as his main residence during his reign. In the course of the transfer of the city residence to Buckingham Palace, Carlton House was demolished in 1826.
Whether the design was ultimately executed requires further research. Historic illustrations of the "Drawing Rooms" (Crimson Drawing Room, Rose Satin Drawing Room) show a different ceiling design. The designation as the "New Drawing Room" may indicate that the design may have referred to the newly created drawing room in the south west wing beginning in 1784 and named the "Great Drawing Room" in the surviving floor plans of the 1790s.
Simon Paulus

