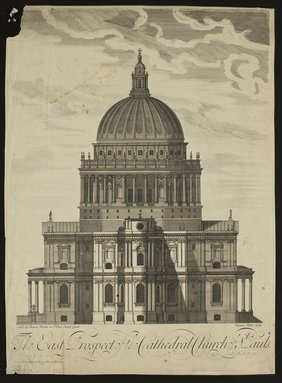We dedicate this object of the month to our English colleague Graham Triggs, software developer in the GESAH project, who passed away unexpectedly on 25 May 2021.
The GESAH-Team
This large-format sheet depicts the east side of St Paul's Cathedral in London in elevation. Overlaid with a shifting sky and accompanied by a decorative caption, the building is presented monumentally. An indefinable light source illuminates the chancel in the central axis and lets the façade advance and recede through hard cast shadows. The cupola, however, remains in shadow and stands out all the more clearly against the bright background: it is the central motif of the depiction. In order not to detract from this effect, the two clock towers of the west façade, which should actually be visible to the left and right of the cupola in the projection, were not shown.
The planning and construction history of what is probably the best-known work of the British architect Sir Christopher Wren (1632-1723) was a lengthy one and was marked by numerous changes to the plans. After the Gothic preceding building was destroyed in the Great Fire of London in 1666, Wren was commissioned to build a new one in 1669 (construction period 1675-1711).
Even before the building was completed, and especially before the cupola was finished, a series of prints appeared to give an idea of the finished cathedral, because the tax-funded building was perceived by the London population for almost three decades only as a large construction site. Most of the prints, including those commissioned by officials and authorised by the architect, do not show the final completed cathedral. They are based on designs that had already been discarded or were still to be revised - and this especially in the area of the cupola. This also applies to the small number of elevations of the east side of the cathedral. The engraving presented here, however, corresponds not only to the shape and structure of the cupola, but also to the details - such as the radial arches in the peristyle of the lower tambour - of the architecture that was finally built. It is not clear whether Thomas Platt, the engraver, was able to draw on a drawing by Wren or whether he used the architect's completed work as a model from around 1710. It can be assumed that there must have been a lively exchange between the participants, for the area around the church and the building site was the quarter in London where booksellers and printers had set up their shops and workshops, including Thomas Bowles (active 1691-1721), who sold the present print.
A print of the now rare engraving was also in the possession of the Wren family. Apparently to document his father's designs, Christopher Wren Jr (1675-1747), cut out the cupola and tambour and pasted them onto the engraving by the engraver Simon Gribelin (1661 -1733), who had produced an elevation of the north side of the cathedral with the cupola at an earlier design stage from a drawing by his father.
br

