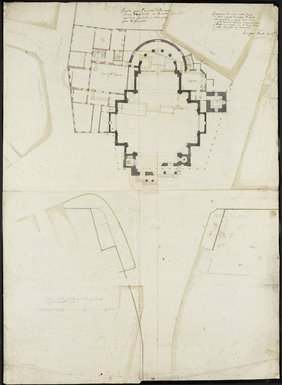The name of the author of the plan for a new building of the parish church of San Vittorio in Martire in Lainate near Milan may at first glance make one wonder: Giuseppe Levati (1739-1828) is primarily regarded as one of the most respected painters and interior decorators of the decades around 1800 in the Milan area. In 1802, he was appointed head of the School of Perspective at the Academy of Fine Arts in Milan, a post he held until his old age. As an architect, however, he was less prominent. Some altar designs for Milanese churches are known. Hardly known are his sketches of monumental architecture projects. The project is therefore unusual for him in two respects: it is a concrete conversion and new construction project for a larger church building, for which the older predecessor building, a late medieval hall church, was to be largely demolished. Levati also pursued a reorganisation of the urban planning by turning the orientation of the new building by 90 degrees and redefining the building lines to the square in front of the newly created access side.
Levati, who self-confidently put the abbreviation for "Architetto" after his name, entered numerous explanations on the plan, which, among other things, provide information about the old structure of the church: In black and grey he marked the components of the new church and the campanile as well as the new walls of the adjoining rectory; in red he indicated existing components that were to be taken over in their substance, in yellow the parts of the building to be demolished. In the ground plan of the church, which was designed as a central building freely according to the "Milan Scheme", he presented two variants for the shaping of the cross arm with the entrance portico. The design reflects a good knowledge of Upper Italian and Roman Renaissance architecture, which Levati had acquired not least in his younger years through intensive study of the architectural treatises of Vignola, Palladio and Serlio.
A more precise chronological classification of the design has not yet been possible. Levati was entrusted with decorating the Villa Visconti Borromeo-Litta in Lainate from around 1760. Especially in the second half of the 18th century, the size of the community in Lainate increased significantly, so that the plan presented by Levati probably responded to the concrete need for space. However, Levati's plans were not carried out. It was not until 1887 that the bell tower was erected; the new parish church was begun in 1912 after the demolition of the previous church, apparently drawing on Levati's urban planning concept. The consecration took place on 30 November 1930. However, Levati's planning is likely to be a valuable source, not least for the building history of the old parish church, which was first attested in the late 13th century. In the course of the research on this sheet, other sheets from Levati's hand in the A. Haupt collection.
Simon Paulus

