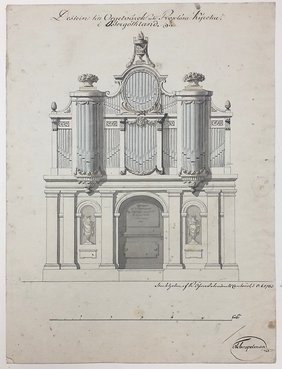One of the many special stocks in the Albrecht Haupts Collection are elevations and partial floor plans of organ prospectuses. In many cases, these are projects that have been realised and can be identified in more detail. Among them, designs of Swedish provenance account for the largest share with a total of eleven sheets. They date from the decades around 1800, when under the reign of Kings Gustav III and Gustav IV Adolf, the interior of many churches in the kingdom was being refurbished. The plans are signed by various well-known Swedish architects of the time, including Carl Fredrik Adelcrantz (1716-1796), Louis Jean Desprez (1743-1804), Johan Christian Serén (active between c. 1796/92 and 1831), Carl Fredrik Sundvall (1754-1831) and Olof Samuel Tempelman (1745-1816).
An example of this is the design for a smaller organ work for the church in Rogslösa in Östergötland, signed by Tempelman at the bottom right. The plan is dated in October 1783, and Tempelman designed a free-standing, two-zone front for an eight-part organ for the west gallery of the 13th-century church, the decorative details of which are in the "Gustavian style", which was strongly influenced by France. The design was realised in 1784 by the organist and organ builder Lars Strömblad (1743-1807). Using the facade, the organ was replaced in 1925-1926 by the Gothenburg Organ buliding company of Olof Hammarberg with a new organ with a free-standing organ console.
Tempelman is considered one of the most influential architects in Sweden and was a professor at the Royal Academy of Arts since 1779/1780. His design dates from a phase of his activity as an architect that immediately followed extensive study trips to Italy, France and Germany. In his extensive oeuvre, in which numerous projects for organ prospectuses can be found scattered all over the kingdom, including Finland, the project for Rogslösa, which is in the Haupt Collection, has not yet been registered.
sp
sp

