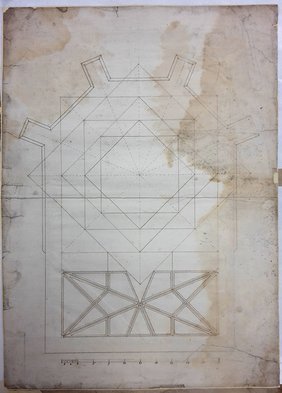The A. Haupt Collection preserves one of the largest coherent collections of so-called "proberisse" (examination plans). These are drawings that were made at the building huts and in the stonemason brotherhoods as part of the training. Using standardised building tasks, different variants for the construction of vault shapes, ribbed profiles and stone sections were run through in several projection planes. The examining masters usually provided the plans they submitted for approval with their master's marks. In the case of the 34 mostly large-format plans in the Collection, this was done by means of an embossing stamp. Three masters can be distinguished on the basis of the stamp embossing on the sheets. They indicate that the drawings originate from the Nuremberg Stonemasons' Brotherhood.
The tradition of the “proberisse” according to Gothic patterns continued into the 18th century, especially in southern Germany. The sheets in our collection probably date back to the late 16th century.
In the sheet shown here, the angles and axes of the chancel and the projection of a ribbed vault over a bay unit are determined by means of a so-called quadrature over the floor plan of a simple chapel room.
sp

